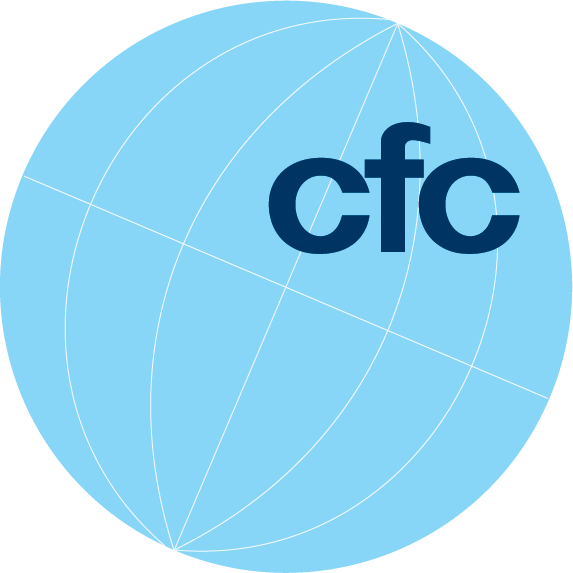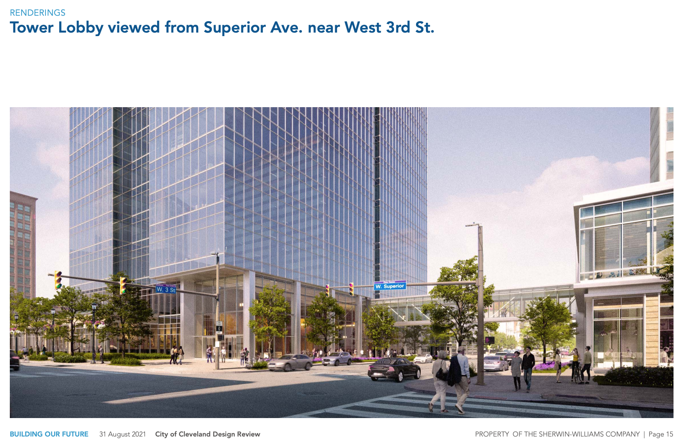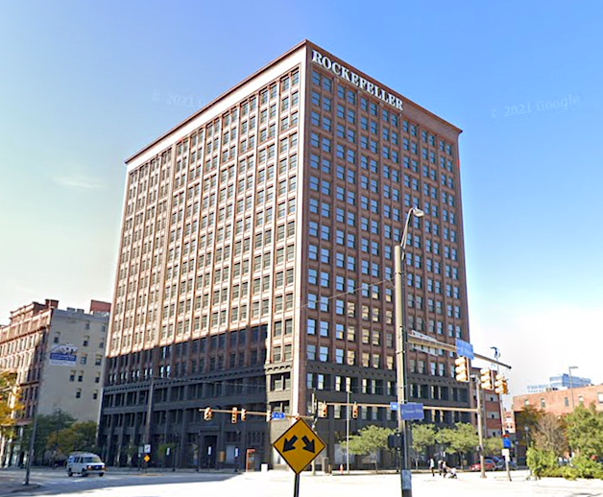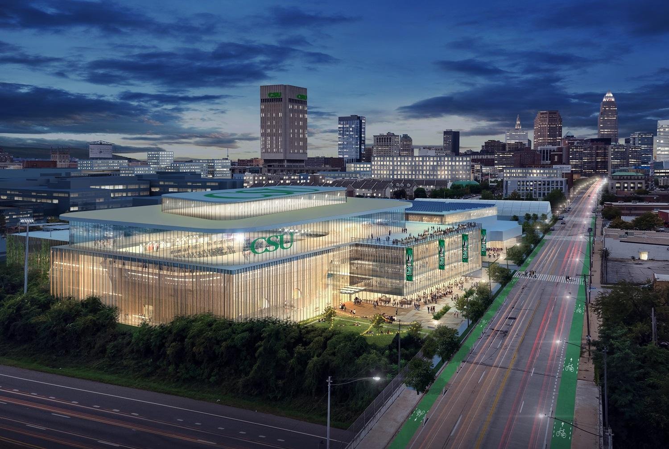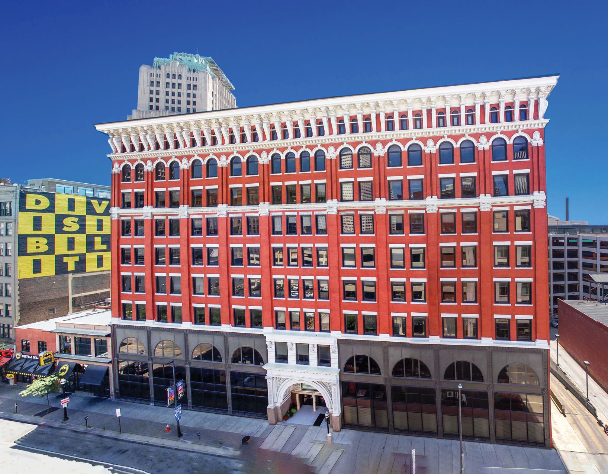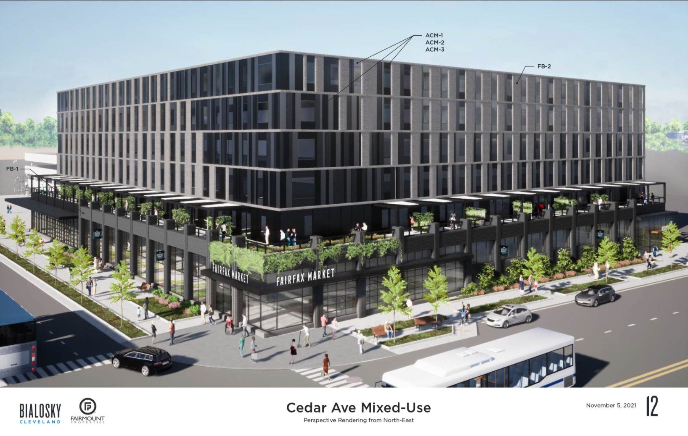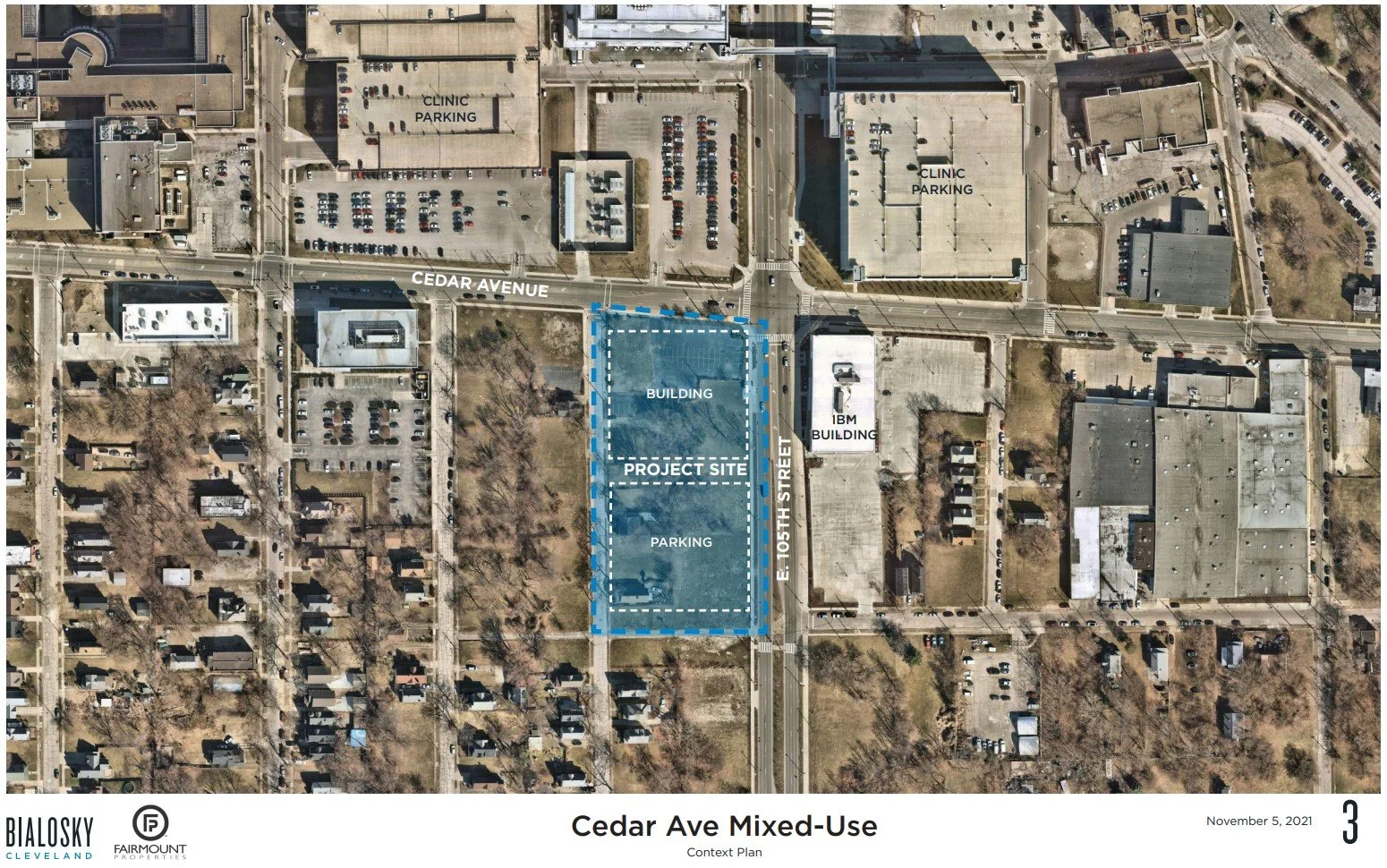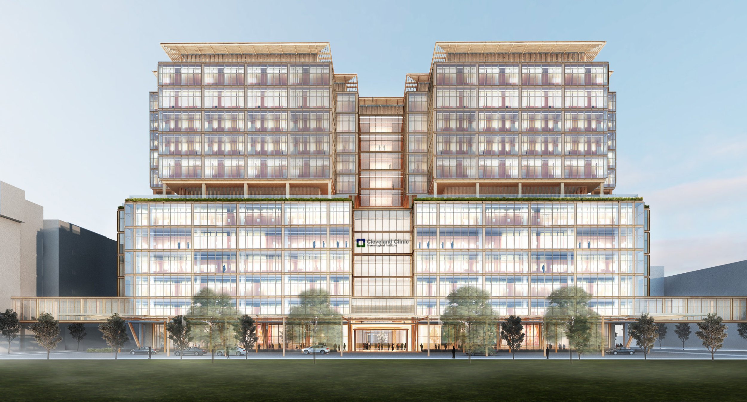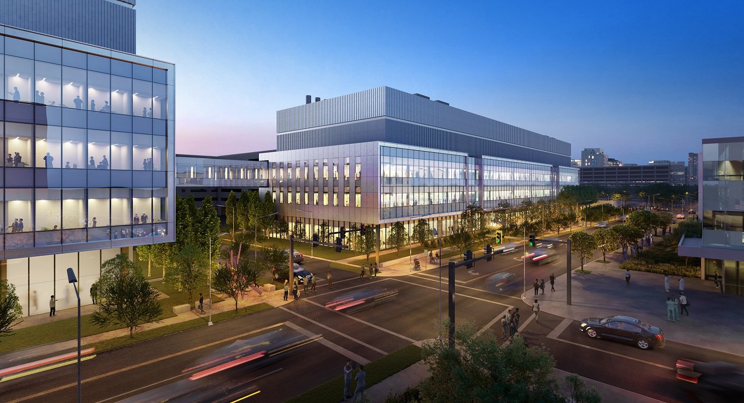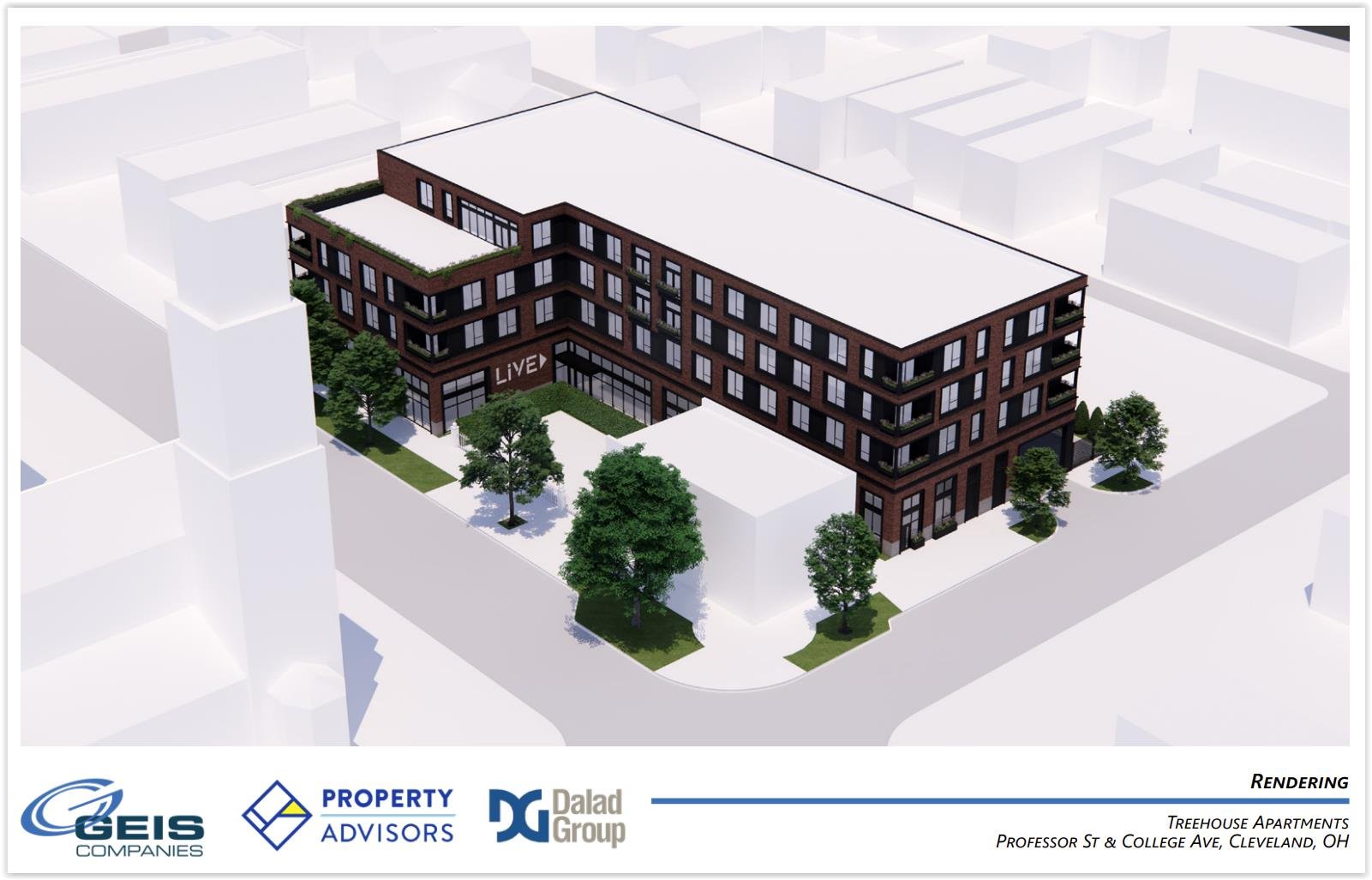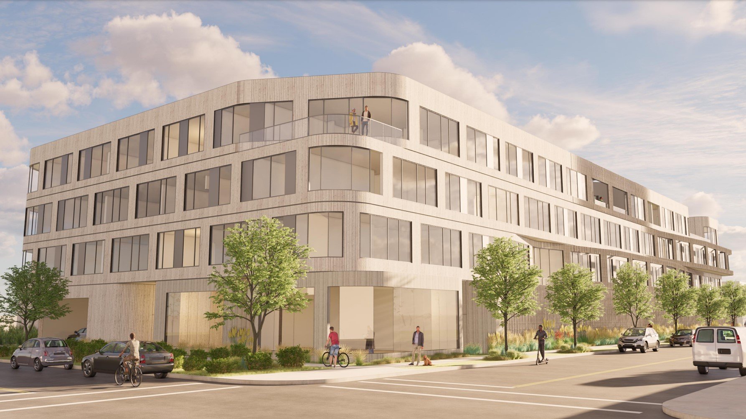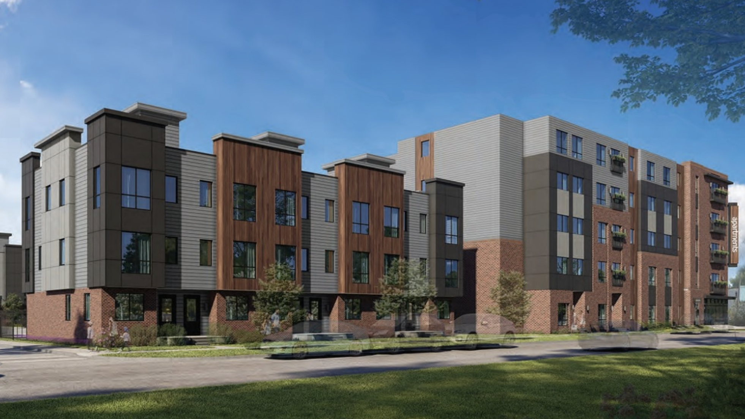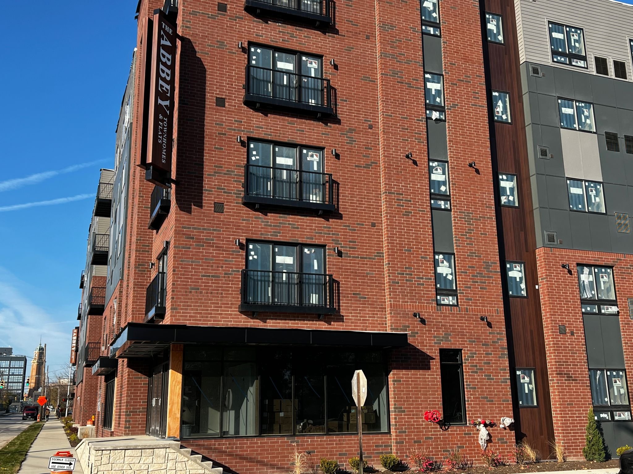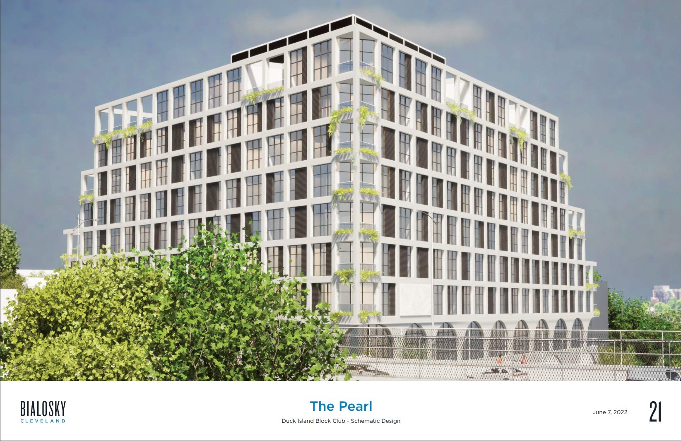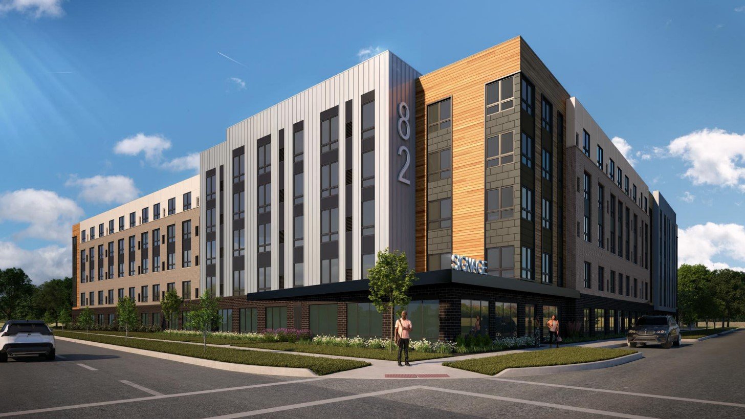Current Projects
Numerous private-sector real estate projects are underway throughout the city. This page provides a summary of the various major projects recently announced, in design/construction, or just completed in 2022-23. Note that many plans were delayed by Covid-19, pushing projects back by a year or two. While there are numerous renovation projects underway or planned, we generally list only new construction and mostly only major projects. A few smaller projects are listed as they will have transformative physical or significant economic impacts, or the potential for such. Additionally, we do include some renovation projects, such as office-to-residential or office-to-hotel conversions, as the change of building use can have meaningful economic impacts.
Moreover, given the large number of residential projects, only market-rate projects and those of 20 or more units are included. Otherwise, this list would be unmanageable with hundreds of projects. If you think we missed something significant, or if a listed project needs an update, please let us know. Projects are organized by neighborhood. Scroll through or use the links below to jump.
Last Update: January 7, 2025
Or jump to a Summary by Neighborhood and Project Type at the end of this page.
Note: At times some geographies may contain parts of others. For example, the southern boundary of Hough is Euclid Avenue, which between E. 55 and E. 105 Streets overlaps with Midtown which we define as the area east of Downtown to E. 105 St. and along the avenues of Chester, Euclid, Prospect, Carnegie, and Cedar. Projects in areas that can be considered Midtown and another neighborhood will be categorized as Midtown as that is part of the economic core of the city.
Downtown
Rendering for City Club Apartments - to the right. Image: from City Planning Design Review Submission.
Skyline 776 (formerly, City Club Apartments)
Description: 23 stories with 304 units. 241-250 feet tall. Total Gross Square Foot of the project: 254,625 SF
Use: Residential with ground floor retail.
Address: 720 Euclid Ave., Downtown
Status: Under construction. Groundbreaking ceremony held on December 10, 2021. Construction near complete and leasing underway. As of early August, 2024, the building is more than 40% leased and approximately 60 units are already occupied.
Image: Sherwin Williams Co. Progress image from April 2024.
Image: Sherwin Williams Co. Submission to the City of Cleveland, Schematic Design Review, August 31, 2021.
Image: Sherwin Williams Co. Submission to the City of Cleveland, Schematic Design Review, August 31, 2021.
Image: Sherwin Williams Co. Submission to the City of Cleveland, Schematic Design Review, August 31, 2021.
Sherwin-Williams Global Headquarters
Description: Global corporate headquarters. Office tower approx. 1 million square feet at the northwest corner of Superior Ave. and W. 3 St. To be 36 stories to accommodate 3,000+ employees, and 616 feet tall. Additionally: a two-story “Pavilion” hosting a “Center of Excellence” facing the NW quadrant of Public Square to be included. A Parking garage at the NW corner of W. 3 and Frankfort would accommodate 920 spaces over five levels—one below grade, four at and above grade.
Use: Office / Corporate Headquarters, parking
Address: Public Square (NW Quadrant) and W 3 St between St. Clair and Superior Aves.
Cost: $600M including the cost of a R&D center at a separate location.
Development Team:
Design architect: Pickard Chilton Architects, Inc.
Base building architect: HGA Architects and Engineers, LLC
Interior architect: Vocon Partners, LLC
Construction manager: Welty Gilbane (a partnership of Welty-Testa Builders, LLC and Gilbane Building Co.)
Project manager, project controls, and owner’s representative: Mark G. Anderson Consultants, Inc.
Real estate and economic development advisor: CBRE Inc
Legal and economic development counsel: Vorys, Sater, Seymour and Pease LLP
Status: Under construction: groundbreaking ceremony held on December 15, 2021. Project announced Feb. 6, 2020; development team announced Sept. 15, 2020. Most project activities were paused in April due to the global pandemic, however the project is moving forward at the original scale (with no reductions for remote working). High-level site plan released on Feb 19, 2021. July 1, 2021, concept plans submitted to the City for approval. 7/20/21: Meeting with the City on the concept submission. Schematic designs submitted 8/31/21, with meeting set for 9/14/21. Final design submission submitted 11/16/21 for 11/30/21 meeting. Estimated Completion was originally set for early 2023, but delayed because of Covid-19 and then recent fire-proofing construction issues. Grand opened scheduled for: October 22, 2025.
More info here. 39-page Concept design packet submitted to the city (7/1/21) is here. 69-page Schematic design packet submitted to the city (8/31/21) is here.
Sherwin Williams’ official site on the construction can be found here.
Image: Google StreetView
Fidelity Hotel
Description: A redevelopment of the existing 11-story Baker Bldg at E. 6 and Vincent to a boutique hotel, Fidelity Hotel. The original name of the buildlng, constructed in 1919, carved in stone above the main doorway, was “Fidelity Mortgage Bldg.” The hotel will have 97 rooms and will be developed by NuoveRE, a Denver-based developer with ties to the Walton family, founder of Walmart. The hotel will include meeting rooms, a “speakeasy-style” bar, and a street-level restaurant. The hotel will be only the second new downtown hotel to open since Covid began spreading globally, after the Roost Hotel opened in March 2022.
Use: Hotel
Address: 1940 E. 6 St. (at Vincent Ave.), Downtown
Developer: NuoveRE
Hotel Manager: New Waterloo
Architect: Hartshorne Plunkard Architecture
Status: Construction complete. January 28, 2025: Hotel now open.
Image: Google Streetview
Rose Bldg (Tribute Hotel, Apartments)
Description: The 10-story Rose Bldg and six-story adjacent Sloan Building, the former headquarters of Medical Mutual Insurance Co, will be converted to a boutique hotel and apartments with ground-floor retail in a $100M project. The project conversion from offices in the Rose and Sloan buildings will have a total project size of 400,000 SF. The project includes 154 apartments. The hotel will be a 123-room Tribute Hotel, a boutique flag under the Marriott group of hotels. The project will also include Tribute-branded apartments that will be have concierge services, housekeeping, and allow use of the hotel amenities.
Use: Hotel and Residential
Address: NW corner of E. 9 St. and Prospect Ave., Downtown
Developer: Cleveland Construction and Spark GHC
Architect: Hartshorne Plunkard Architecture
Status: June 25, 2024: Project announced. Dec 11, 2024: Project was awarded $5M in state historic tax credits supporting project development.
Image: Google Streetview
Rockefeller Building Redevelopment
Description: Redevelopment of the existing Rockefeller Building, a 17-story, 261,264 SF office building at W. 6 St. and W. Superior. Original plans called for: Upon renovation: Ground Floor: 12,000-15,000 SF of retail. Floors 2-4 new office space. Floors 5-16: 436 apartments including 273 micro-units. However, as of April 2024, the project has been put on hold and the building put on the market, with owners citing the difficult current lending environment.
Use: Original plan: Residential (12 floors), with some office (3 floors)
Address: W. 6 St. and W. Superior Ave., (614 W. Superior Ave.), Warehouse District, Downtown
Status: August 27, 2020: Title transferred to new owners. Some preliminary work performed; major work expected October 2023. April 2024: Project on hold; building listed for sale.
Cost: $120M originally.
Developer: Realty Dynamics and Wolfe Investments
More info: here.
Image: City Planning Commission
Image: City Planning Commission
Rock & Roll Hall of Fame and Museum Expansion
Description: Renovation and expansion of the Rock & Roll Hall of Fame and Museum adding 50,000SF. The addition will include a new entry lobby, a sub-divisible performance area that is acoustically designed, a 1,350-person event venue, and a classroom.
Use: Museum and event space
Address: E. 9 St. and Erieside Ave., Downtown
Status: Original plans revealed December 2020; design in 2021; final design approved by the City on July, 7, 2023; construction start in late 2023. 9/12/23: Groundbreaking set for: Oct 5, 2023.
Cost: $135M.
Architecture and Design Team for the Expansion: PAU, Cooper Robertson, James Corner Field Operations, L’Observatoire International, and Robert Madison Int'l/DLR. (Original architect: I.M. Pei.)
Image: Google StreetView
Erieview Tower Rehabilitation: Offices, Apartments, and Hotel
Description: A redevelopment of the existing 40-story, 529-foot-tall skyscraper. The buildng will include a 210-room W Hotel on the lower eight or nine floors. 227 apartments are planned for floors 17 through 28. The apartments will be operated and branded by W Hotels as W Residences in what will be first branded residential units by Marriott in the city. The remaining floors in the building above and below the apartments will remain office space, constituting approximately 300,000SF. Additionally, plans call for a new restaurant on the 38th floor, returning a restaurant to that space, replacing the popular “Top of the Town” that had closed in 1995.
Use: Residential, Office, and Hotel
Address: 100 Erieview, Downtown
Owner: Kassouf Development
Project Management: TurnDev
Architecture and Design: Beyer Blinder Belle and Rockwell Group
Cost: $218M
Status: January 6, 2025: the funding stack for the $218M project is now reportedly complete. Construction complete estimated at 2026Q4 or 2027Q1.
Image: Crain’s Cleveland Business. View from 17th Floor of 629 Euclid, one of the floors to host new condos in this existing building.
Condos at 629 Euclid Ave.
Description: New condominiums to be constructed on Floors 15 and 17 of 629 Euclid Ave, an existing building that currently houses offices, apartments, and a Holiday Inn Express. The floors are currently office floors that will be converted. A total of 14 units will be built.
Use: Residential
Address: 629 Euclid Ave., Downtown
Developer: MRN Ltd.
Status: Construction planned to start soon with completion targeted for early 2024.
Editorial Note: Projects listed on this page are generally larger projects, and for residential investments, we have used 20 or more market-rate units as the minimum for inclusion. We would otherwise have a large and unwieldily list. However, we are including this project of only 14 units because of its importance. For-sale housing is a critical need Downtown as there are very few options for home-buyers, at only 5% of all Downtown housing options. Hence the lack of for sale opportunities push buyers to other neighborhoods rather than contributing to neighborhood economic stability Downtown that home ownership cultivates.
Image: City of Cleveland
Image: City of Cleveland
Superior Midway
Description: Superior Avenue is a very broad avenue. Planned is the Superior Midway, a continuous 10’-wide sidewalk-level cycle track within a 26’ wide median. Per the CIty: “The Midway is a vision for connected bikeways across the City of Cleveland that physically separate bicycle riders from vehicles using treatments such as landscaping or other amenities. The first Midway segment, the Superior Midway, will provide a safe, convenient, and comfortable link along Superior Avenue between E. 55th Street and Public Square.”
Use: Dedicated bike lane
Developer: City of Cleveland
Address: Center of Superior Ave between Public Square and E. 55 St. Downtown and St. Clair-Superior.
Status: Preliminary design. Project plan calls for detailed design in 2023 and construction in 2025.
Image: Sasaki
New Arena at Cleveland State University
Description: A new 5,000-seat arena is planned by Cleveland State University which can accommodate sports, concerts, and other uses. The arena is part of CSU’s $650M campus-wide master plan which is currently in progress. Development of the arena, an indoor facility, was issued via RFP to developers to include proposals around financing and concepts for an adjacent mixed-use district with residential, hotel, retail, commercial, and other uses. The arena would be a city-wide asset and could be used for concerts and other events beyond CSU-only activities.
Use: Sports and Entertainment Arena
Address: E. 25 & Payne Ave, Downtown
Developer: Cleveland State University
Cost: TBD
Status: Planning phase
Image: Crain’s Cleveland
Apartments at 700 Prospect Ave.
Description: A redevelopment of headquarters of the United Church of Christ will convert the nine-story building to approximately 130 apartments. The church sold the building to K&D Group and the deal closed on May 31, 2022.
Use: Residential
Address: 700 Prospect, Downtown
Developer: K&D Group
Status: Sale of building closed May 31, 2022. Construction not expected before 2024.
Image: Millennia Companies
Image: Millennia Companies. Plan for the project as of April 2023.
The Centennial
Description: A redevelopment of the 1.4 million SF former Huntington Building (formerly the Union Commerce Building) into a mixed use building: offices, 177 market-rate apartments, 413 workforce housing units (with income restrictions), a 170-room Curio Hotel (by Hilton), approximately 180,000 SF of offices, 35,000 SF of retail, a museum (“Cleveland Exposition”), a high-end restaurant called the “Century Club,” and rooftop event spaces. This plan for the building reflects the update as of April, 2023, after adjustments were made to the number of workforce apartments, which was initially 860 units.
Use: Mixed use
Address: Northeast corner of Euclid Ave and E. 9 St., Downtown
Developer: Millennia Companies
Architect: Sandvick Architects
Cost: $476-$500M
Status: Financing. March 2022: Developer was awarded $40M Transformational Mixed-Use Development (TMUD) tax credit from the state of Ohio. Construction targeted to begin late 2023 and take three years to complete.
More info here and here.
Image: Desmone
Context. Image: Desmone
View on Bolivar, looking East. Image: Desmone
Ten60 Bolivar (formerly Bolivar Road Apartments)
Description: Construction of four floors of apartments above an existing three-story, 208-space parking garage on Bolivar Ave. Building would overlook Erie Street Cemetery. Project would include 184 units, bike parking, a pool, and street-level retail along Bolivar.
Use: Residential
Address: 1060 Bolivar Ave., Downtown
Developers: Somera Road and Leopardo Companies
Architect: Desmone
Status: Under construction. Sept 16 2022: Project obtained final approval review at City Planning Commission. July 26, 2023: Construction groundbreaking.
Image: Mira Development
AC Hotel
Description: A new AC Hotel, part of the Marriott brand of hotels, will be constructed in the old National City Bank building which most recently served as an 81,000 SF Holiday Inn Express. The AC Hotel will have 141 rooms, the same number as its predecessor.
Use: Hotel
Address: 629 Euclid Ave., Downtown
Developers: MRN Ltd., Moment Development, and Mira Development.
Status: Construction to start Summer 2025. Opening planned for 2026.
Image: Google Streeview
The Bell (45 Erieview)
Description: Conversion of the former offices of the Ohio Bell Co. of 493,000 SF to a mixed use, primarily residential, project. Upon completion, the building will offer 367 luxury apartment units, interior co-working spaces on each residential floor, a data center comprising most of the second floor, and ground-level retail and restaurant spaces. The 15th floor will contain a large community room with an outdoor pool and patio.
Use: Residential (Mostly), with some commercial (data center, co-working spaces).
Address: 45 Erieview Plaza (SE corner of E. 9 and Lakeside), Downtown
Developers: Bluelofts, Inc. (Dallas) and Wolfe Investments (Dallas)
Architect: Sandvick Architects (Cleveland)
General Contractor: Leopardo Companies (Chicago)
Cost: $102M
Status: Construction now complete (2024). Now leasing.
Image: City of Cleveland
Image: City of Cleveland. New Police HQ garage as seen from E. 26 Street looking north towards Superior, with the new CPD HQ building to the right.
Image: Google StreetView. Building as it stands today.
New Police Headquarters
Description: A new location has been selected for Cleveland Police Headquarters. CPD has been looking for a new facility as it will soon leave its rented offices at the Justice Center. The newly selected site is the 7-story, 260,000 SF ArtCraft Building at E. 26 and Superior. Behind the building between E. 25 and E. 26 Streets will be a parking garage for 450 vehicles.
Use: Police Headquarters (Office)
Address: 2530 Superior Ave., Downtown
Cost: $90M
Project Team: TurnDev (Project manager), Turner (Construction), Ozanne (Construction), Vocon (Architect), Karpinski (Engineering)
Status: Under construction. Move-in date targeted for 2025Q2.
The Flats
Image: Populous
Image: Populous
Image: Adjaye / Bedrock. The edit for the red circle at the bottom right was done by us to depict where in the new riverfront master plan the new Cavs/Cleveland Clinic facility is planned to be constructed.
Cleveland Clinic Global Peak Performance Center - A new training facility for the Cleveland Cavaliers
Description: The Cleveland Cavaliers and Cleveland Clinic are collaborating on a project that will serve as the Cavs new training facility, accomplishing two things: moving their facility to the center of the city from the suburbs and expanding Cleveland Clinic’s offerings in sports medicine to offer treatment, nutrition, training and other services to the Cavs and all types of athletes in Cleveland. The project is part of the larger, 35-ace riverfront master plan (lower left) designed by Adjaye Associates being developed by property owner and developer Bedrock that will sit predominately behind the Terminal Tower, below along the east bank of the Cuyahoga River.
Use: Sports and Sports Medicine
Developers: Bedrock, Cleveland Cavaliers, Cleveland Clinic
Architect: Populous
Address: Eagle Ave and Canal, East Bank of the Flats.
Status: Under construction. Sept 21, 2023: Plan announced. The Cavs’ lease on its current training center ends in 2026, though they could seek short-term extensions as needed. The Cavs indicated that it hopes to move into its new facility within two to three years. March 26, 2024: Official renders released by Architect. Oct. 14, 2024: Groundbreaking held.
More info here.
Image: www.neo-trans.blogspot.com
The Apollo, 1250 Riverbed St., West Bank
Description: The Apollo will be a 70-unit apartment building with units ranging from 417 to 673 SF. The project will be adjacent to the Superior Viaduct, constructed between 1875 and 1878. The Apollo replaces an earlier plan for a 20-story structure with 85 apartments and a 200-room hotel.
Use: Residential
Address: 1250 Riverbed St., West Bank of the Flats
Status: Financing
Image: nauticawaterfrontdistrict.com
Nautica Waterfront District
Description: The project would include 500 residential units (including townhouses and for rent and for sale apartments), a 150-room hotel, a new parking garage, and potentially commercial and office development. Zoning updates were secured in late 2019 to facilitate the project.
Use: Mixed-Use
Address: West Bank of the Flats
Status: Planning Phase
Cost: $400M-$500M
The Avian at Thunderbird. Image: jrocdevelopment.com
Thunderbird. Image: Loopnet
Thunderbird. Image: Loopnet
Silverhills at Thunderbird. Image: Dimit Architects
Thunderbird
Description: Thunderbird is a large 21-acre mixed-use development planned on Scranton Peninsula that would include residential, office, retail, and light manufacturing. “The Avian at Thunderbird” is the first project underway at Thunderbird (Image to the left), which is a renovation of an old warehouse to modern offices. As the project is underway during covid-19, the developers have made design changes to be the “office of the post-pandemic future.” These include: a hand washing station in the lobby, air purification systems, garage doors facing the Cuyahoga River to let in volumes of fresh air, and lockers to allow for food and package deliveries without human-to-human contact.
Regarding the remainder of the 21-acre property, the developers plan to build projects themselves executing a mixed-use vision or sell parcels of land within the perimeter to others to develop. Great Lakes Brewing Company purchased an 8-acre plot of land in 2018 with potential plans to expand its bottling capacity.
“Silverhills at Thunderbird” is a planned apartment complex of 304 units and pictured in the fourth image to the left. The complex is planned to open in 2024.
Use: Mixed-use.
Developers: Thunderbird is a partnership of Fred Geis, East-West Alliance, and J-Roc Development. They would develop the land themselves or sell parcels to others to develop.
Address: Approximately one-fourth of Scranton Peninsula, The Flats.
Status: The Avian at Thunderbird renovation underway. Silverhills at Thunderbird under construction. Other plots yet to be developed or in site prep.
Image: loopnet.com
South Bank Innovation District
Description: In the area of Stones Levee, W. 3 St., and beneath and adjacent to the Lorain-Carnegie Bridge is a vision for a 7.7-acre mixed use development.
Use: Mixed-use
Address: Stones Levee and W. 3 St., The Flats
Status: Planning
Midtown
Image: Bialosky Cleveland
Dream Hotel
Description: 19 stories, 207 rooms, and 100,000 SF of meeting and event space. The hotel will have direct access to the adjacent 2,300-seat auditorium in the attached Masonic Temple, operated by an affiliated company.
Use: Hotel
Address: E. 36 St. & Euclid Ave, Midtown
Status: Announced May 27, 2020; Construction initially scheduled to begin 2021. However, given the impact on the hospitality industry from Covid-19, design work has been pushed out to Summer 2021, with construction delayed to Late 2022. January 2025: Still no project activity and project may no longer be underway.
Cost: $60M
Image: Kaczmar Architects
Delta Hotel by Marriott
Description: Conversion of the shuttered 10-story University Hotel & Suites to a Delta Hotel by Marriott. The hotel was originally constructed as a Holiday Inn when new in 1965, then became a Sheraton, then other brands. The new hotel will have 189 rooms and be across Euclid from the 207-room Dream Hotel, also in development.
Use: Hotel
Address: 3614 Euclid Ave, Midtown
Status: Design phase
Estimated Completion: January 2025:: Still no project activity.
Cost: $35M
More info here.
Image: Crain’s Cleveland, City Architecture
Apartments near E. 73 St. between Euclid and Carnegie Avenues
Description: 160 apartment units in three buildings along E. 73 between Euclid and Carnegie.
Use: Residential
Address: West of E.. 73 between Euclid and Carnegie Aves.
Status: Feb 2021: Presented to City Planning Design Review. 6/4/21: Approval obtained from City Planning Commission. Developers want to begin construction Summer 2021.
Cost: Approx $29M
Developer: Signet
Architect: City Architecture
More info here.
Image: Bialosky
Image: Bialosky
The Medley
Description: Six-story, 190,000 SF building with 196 apartment units, a 40,000 SF Meijer grocery store, and a three-level 200-space parking garage. Apartment units will be as follows: 90 market-rate 1 BR units, 90 “micro+” units, 6 standard micro units, and 10 2 BR units. The project will also include 125 surface level spaces for the grocery store.
Use: Residential, Retail
Address: E. 103 St. and Cedar Ave, Midtown
Status: Groundbreaking held on December 14, 2021. Construction complete late 2023. Occupancy underway.
Cost: Approx $59M
Developer: Fairmount
Architect: Bialosky Cleveland
More info here.
Image: Cleveland Clinic
Cleveland Clinic: Neurological Institute Building
Description: The Cleveland Clinic will construct a new 1 million SF Neurological Institute building on its campus. Per the Clinic, “The Neurological Institute building will include inpatient and outpatient care, along with imaging and surgical services and research laboratories to investigate the function of the human brain and innovation labs to develop the neurological treatments of tomorrow. Currently, neurological services are located at several locations on main campus. This new facility will bring those caregivers and services together under one roof.”
Use: Medical - Hospital / Research
Address: Between E. 86 and E. 90 Streets on the north side of Carnegie Ave., Midtown
Status: Announced July 24, 2019; to be completed in 2026. Construction underway.
More info here and here.
Image: Cleveland Clinic
Cleveland Clinic: Cole Eye Institute Expansion
Description: The Cleveland Clinic will construct a 150,000 SF expansion of its existing Cole Eye Institute. According to the Cleveland Clinic: “The new addition will feature an ophthalmic surgical center that will increase the number of operating rooms from five to 12 and the addition of 60 new exam rooms. It will also house a new Center of Excellence in Ophthalmic Imaging, an expanded simulation center for resident and fellow education and training, and a larger ophthalmic research center to facilitate growth of eye research as well as consolidate multiple ophthalmology research labs currently housed at different locations.” The new building will be complemented by renovation of the existing 130,000 SFCole Eye Institute building constructed in 1999.
Use: Medical - Hospital / Research
Architect: Bostwick Design Partnership (Cleveland) and HGA (Washington, DC)
Address: E. 105 St. & Euclid Ave, Midtown
Cost: $177M (for both the new building and renovation of the existing one)
Status: Under construction. Announced July 24, 2019; groundbreaking held on May 20, 2022. Construction underway.
Image: Cleveland Clinic
Cleveland Clinic: Sheikha Fatima bint Mubarak Global Center for Pathogen Research & Human Health
Description: “The Global Center for Pathogen Research & Human Health… will bring together a research team to broaden understanding of viral pathogens and the human immune response toward preparing and protecting against future public health threats” (Cleveland Clinic). The Center will have six core programs: Virus & Immune Discovery; Personalized Medicine; People & Population Studies; Diagnostic Tests; Technology Development, Treatments & Vaccines; and Clinical Application & Healthcare Deliverables. The Center will be at the corner of E. 100 St. and Cedar Ave. and approximately 296,000SF.
Use: Medical - Hospital / Research
Cost: $500M (including launch expenses)
Address: On the Cleveland Clinic Campus, corner of E. 100 St. and Cedar, Midtown
Status: Under construction. Completion expected in 2025.
University Circle
Image: SCB
Image: SCB. North facade facing Chester.
East Stokes
Description: New apartment tower, as part of the Circle Square development (details below). East Stokes will be a 24-story, 263-feet tall building at the SE corner of Chester and Stokes Blvd (E. 107). At that height, it will be the second tallest building in University Circle. Project includes 269 market rate apartments above 17,000 SF of ground floor retail and 14,000 SF of office space on the second floor.
Use: Residential
Address: Chester Ave between Stokes and MLK Blvd., University Circle.
Developer: PCP Voyager
Status: September 2024: City Planning Commission conceptual design approved. Construction start planned for Spring 2025.
More info here.
Park Lane Condos (center). Image: Crain’s Cleveland Business
Park Lane Condos
Description: 11-story residential condo building with 18 units. (In the image to the left, it is the modern building in the center.)
Use: Residential
Address: 10570 Park Lane, University Circle
Status: Planning phase
Cost: $20M
Image: LDA Architects
Image: neo-trans
Skyline on Stokes (formerly Stokes West)
Description: Apartment project with 261 units, comprised of 1- and 2-bedroom units and furnished studios, and with a fitness center, pool deck, and co-working space. Seven stories tall.
Use: Residential
Address: E. 107 St. & Cedar Ave., University Circle
Developer: Brent Zimmerman Development LLC; equity partner, ACRE
Architect: LDA Architects
Cost: $40M
Status: Under construction. Planned occupancy early 2025.
Image: RDL Architects
Infinium
Description: 327,000 SF building plan with 132 for-rent apartments and 33 townhomes and for-sale apartments, and a two-story restaurant and retail space, above which is a pool and lounge area. The taller structure is an 11-story building.
Use: Residential with some retail
Address: E. 117 St. & Euclid Ave., University Circle
Status: Planning phase
Image: DLR Group
Cleveland Museum of Natural History Expansion & Renovation
Description: Expansion and renovation of the Cleveland Museum of Natural History. Some work has already been completed including a new 300-space parking garage and the new Ralph Perkins II Wildlife Center & Woods Garden. Work underway includes renovation of the Auditorium and the museum’s Smith Environmental Courtyard. Breaking ground in 2021 is a new 110,000 SF exhibit wing.
Use: Museum
Address: 1 Wade Oval, University Circle
Status: Some elements complete, others under or planned for construction; City Planning design review approvals in hand.
Cost: $150M
Image: cleveland.com
New Cleveland Public Library - MLK Branch & Library Lofts Apartment Building
Description: This project is actually two separate buildings: a two-story Cleveland Public Library (a new MLK Branch to replace the existing MLK Branch) and a nine-level building above it—appearing as Floors 3-11—containing 207 apartments. The library was the result of an international architectural competition. The winning design will have a bright open floor space with natural light flowing in through 30-foot tall windows. The Library and Library Lofts represent the first part of a new, five acre development called Circle Square. Once the new MLK Library is opened, the existing MLK library at Stokes Blvd and Reserve Ct. can be demolished to make way for the new development, which includes a 24-story glass apartment tower. Information on Circle Square follows below.
Use: Public Library and Residential
Cost: Library: $18M; Full structure including library: $55M
Address: Euclid Ave. between E. 105 St and Stokes Blvd., University Circle
Architects: MLK Library: SO-IL (Brooklyn, NY) and JKURTZ Architects (Cleveland). Library Lofts Apt Bldg: Bialosky + Partners Architects, LLC (Cleveland)
Status: Under construction.
The Artisan. Just completed, the Artisan is now the tallest building in University Circle at 24 stories and 267 feet.
Images: submission to City Planning
Circle Square
Description: A five-acre project by developers Midwest Development Partners of Cleveland and White Oak Realty Partners of Chicago, comprising:
a 24+ story apartment building called “The Artisan”at the former location of CPD’s 3rd District (which was previously the 5th District) Headquarters at the corner of Chester Ave. and Stokes Blvd. 250 feet tall, 292 units. (This building is the third photo down, on the left.)
a second tower across Stokes Blvd from the first residential tower comprising 298 residential units and 160 hotel rooms
a 13-story, 170,900 SF office tower at the northeast corner of Stokes Blvd and Euclid Ave.
66,805 SF of retail as part of the three buildings above
parking garages with 1,525 spaces
a new, two-story Cleveland Public Library MLK Branch as part of an 11-story apartment building with 207 units (photo and details above).
Use: Residential, Office, Parking
Address: Stokes Blvd. between Chester Ave. and Euclid Ave., University Circle
Status: The 24-story “The Artisan” is now complete and open for occupancy. The library and 11-story apartment building above it currently under construction.
More info here and here.
New Interdisciplinary Science and Engineering Building at Case Western Reserve University. Image: CWRU
Image: CWRU
New Interdisciplinary Science and Engineering Building at Case Western Reserve University
Description: A new 189,000SF interdisciplinary science and engineering building on the Case Quad—-the part of campus south of Euclid and between MLK and Adelbert. The facility will be constructed at the site of the Yost Hall, which has been demolished. The building will include wet labs, dry labs—including shared core lab and technology platforms.
Use: Education
Cost: $300M
Address: 2049 Martin Luther King Jr. Blvd., [Campus of CWRU,] University Circle
Status: Groundbreaking October 2024. Construction complete slated for Fall 2026. Construction Live WebCam.
TREMONT
Image: Geis
University Inn Apartments (site of Sokolowski’s University Inn)
Description: Redevelopment of the former Sokolowski’s University Inn, a neighborhood favorite which closed in 2020 after 97 years in business. Proposed are luxury apartments and a retail building. Project includes 56 apartments and large second-floor terrace. The 56 units are comprised of 15 are two-bedroom units, 16 one-bedroom units, and 25 studio units. The terrace will be open to the public and include some retailers or small restaurants and outdoor seating. The ground floor will include 4,178 SF of retail space.
Use: Residential
Address: Abbey Ave and W. 13 St., Tremont
Status: Design/Approval Phase
Image: Submission to Near West Design Review, Aug 20, 2021
Image: Submission to Near West Design Review, Aug 20, 2021
Lincoln Hts. Townhomes / W. 17 St. Townhomes
Description: 26-unit townhouse project containing 1- and 2-bedroom units.
Use: Residential
Address: 2339 W. 17 St. (between Parafine and Willey Avenues), Tremont
Architect: Bialosky
Developer: Sustainable Community Associates
Status: August 20, 2021: City Planning Commission Schematic Design approval obtained, with comments. Final design approval required before advancing to construction. Construction start targeted for early 2022 and construction complete Fall 2022.
More info here.
Image: Geis
Treehouse Apartments
Description: Four-story apartment building with 43 units in approximately 60,000 SF. Project includes a restaurant or retail space facing Professor Ave. planned at 5,470 SF.
Use: Residential
Address: NE corner of College and Professor Aves., Tremont.
Status: Planning Phase.
Developers: Dalad Group and Property Advisors Group
Architect: Geis Companies
More info here.
Image: NEOtrans
Driftwood
Description: 97-unit, 128,125 SF apartment building, with 2,300 SF retail at the corner of Fairfield Ave. and W. 11 St.. The building would include an 86-space underground garage.
Use: Residential
Developer: J Roc Development
Address: 1209 Fairfield Ave., Tremont
Status: Design/Approval Phase
Image: from Landmarks Commission Agenda
Lincoln Park Flats
Description: 5 stories, approx. 40 units
Use: Residential
Address: W. 14 St. & Kenilworth Ave., Tremont
Status: Planning/Concept Development
Duck Island
Image: City Planning Commission Final Design Review, Sept 18, 2020
Image: Image: City Planning Commission Final Design Review, Sept 18, 2020
Image: City Planning Commission Final Design Review, Sept 18, 2020
Waterford Bluffs Apartments
Description: At the first block on Lorain Ave. west of the Lorain-Carnegie Bridge, an apartment project will rise with 241 units. 59 feet tall. Five stories: four floors of apartments over two levels of parking (one below grade). Units will be studios, one-bedrooms, and two-bedrooms.
Use: Residential
Address: Lorain Ave. & W. 20, Duck Island (between Tremont and Ohio City)
Status: Complete; now leasing.
Estimated Cost: $60M
Image: Geis Companies
Image: Geis Companies. Progress image posted November 18, 2023
The Abbey Townhomes and Flats
Description: Full-block project near the West Side Market composed of for-rent apartments and for-rent townhomes at the corner of W. 20 St. and Abbey Ave, stretching the full block to W. 19 St. 124 apartments in a five-story building and 16 townhomes in two smaller buildings. 84-space parking will be in the center of the property, concealing it to the streets by the buildings.
Use: Residential
Address: Block bounded by Abbey Ave., Smith Ct, W. 19 St. and W. 20 St., Duck Island (between Tremont and Ohio City)
Developer: M Panzica Development LLC
Architect: GLSD Architects
General Contractor: Geis Companies
Status: City Planning Commission Final Design Approval on February 18, 2022. Construction nearly complete. Ready for occupancy early 2024.
Image: Bialosky
Image: Bialosky
The Pearl
Description: Project envisioned as two buildings constructed in two phases. Phase 1 building would have 130 apartments with a building height of 175 feet, with parking below the building.
Use: Residential
Address: W. 25 St. and Columbus Ave., Ohio City / Duck Island
Developer: Realife Real Estate Group
Status: June 8, 2022: won support from City Planning’s Near West Design Review Committee.
Ohio City
Bridgeworks in the latest (April 2024) version, at 7 stories. Image: Geis
Bridgeworks in the April 2023 version, at 16 stories and 170 feet, since superseded. Image: LDA Architects
Bridgeworks
Description: Mixed-use project at W. 25 & Detroit-Superior Bridge comprising:
7 stories.
132-room hotel. Hotel will be a Motto by Hilton, a relatively new Hilton brand, the first in Cleveland and one of the first in the US.
146 apartments.
Restaurant on the top floor.
9,000 SF ground-level retail/commercial space
Use: Hotel, Residential, Retail
Developers: Grammar Properties and M. Panzica Development
Address: Northeast Corner, W. 25 St. & Detroit-Superior Bridge, Ohio City
Status: After much delay and significant re-designs including, the project looks to be finally moving forward. May 6, 2024: Board of Zoning Appeals granted two requested zoning code variances. Landmark Commission hearing set for May/June 2024. Groundbreaking targeted for late summer, 2024.
View from W. 26 and Lorain. Image: Places Development
Image: Places Development
Hotel - W. 26 and Lorain
Description: New boutique hotel in Ohio City planned for the NW corner of W. 26 St. and Lorain Ave. The hotel would be an eight-story, 95,000SF building with 130 rooms. Project would include two street-level restaurants and one roof-top restaurant. Branding of the hotel to be announced.
Use: Hotel
Developers: Places Development
Address: NW corner of W. 26 St. and Lorain Ave., Ohio City
Status: 8/14/24: Plans presented to the Bridge Carroll Jay Block Club and was reportedly generally well received. City Planning review and approval is next. Construction start targeted for Spring 2025.
More info here.
Image. Horton Harper. Building for the NE corner of W. 32 and Franklin.
Image: Gibbon
Franklin Yards
Description: Plan to convert the former Vantage Place elderly care facility to market rate apartments between over four buildings—38 units total in Buildings 1, 2, and 4 and a TDB number in Building 3.
Use: Residential
Address: Franklin Blvd. between W. 31 and W. 32 Sts., Ohio City
Developer: Dalad Group and Property Advisors Group
Architect: Horton Harper
Status: Construction for the building at the NE corner of W. 32 and Franklin (the building depicted to the left) is underway.
Image: SA Group
Voss Aerospace Redevelopment - “The Carriage Co.”
Description: The Carriage Co. will have 139 apartments with ground-floor retail and restaurants. The project is a re-use of the former Voss Aerospace Complex. As reported by NEOtrans: “Planned to follow the residential work is the provision of up to 24,000 square feet of rentable commercial office and co-working space, 25,000 square feet of general retail and restaurant space, and 50,000 square feet of anchor food/beverage, pickleball and indoor mini-golf use, according to publicly available documents from the city.
Use: Mixed use: office, retail, residential
Developer: MRN, Ltd.
Cost: $63M
Address: 2168 W. 25th St., Ohio City
Status: December 2024: Construction permit applications filed with the city.
More info here.
Image: harbor-bay.com/
Image: introcleveland.com. Residential building on the SE corner of W. 25 and Lorain, the first of the two Intro buildings.
Intro - Building 2
Description: When Intro was planned pre-Covid, two buildings, constructed with mass timber, were planned:
1) a nine-story residential building with 298 units (288 regular units + 10 penthouse units), 35,000 SF of retail, a 550-underground parking space, 25,000SF private amenity space, 12,000SF event venue space, and 1 acre of public green space. This building is complete.
2) a 15-16-story office building (shown as an 11-story building to the right in the image).
Only the first building—the one to the left in the photo—has been complete. The second, taller, building was initially planned as an office building, however, give the weak office market and how successful the first building has been, it will likely be another apartment building.
Use: Residential, Retail, Plaza in Phase I; Phase 2 will likely be residential (vs initial, pre-covid, plans to be office).
Address: W. 25 St. & Lorain Ave., Ohio City
Status: The first building, a nine-story residential building, is complete and occupied. Strong leasing at the building has reportedly resulted in plans underway for the Phase 2 building, which will likely be another apartment building versus the original plans for an office building. The Phase 2 building is expected to be 15-16 stories.
Image: Loopnet
Image: Loopnet
Hub 27
Description: Mixed-use project of new construction of three buildings to include:
156 apartment units
40,000SF grocery space + 12,000 SF other retail
Use: Residential, Retail
Address: W. 27 St. & Queen Ave., Ohio City - Clark-Fulton border
Developer: Opportune Development LLC, an affiliate of ARPI LLC
Status: Feb 2023: Planning and retail pre-leasing phase.
New 2023 view of the Hulett Hotel. Image: Vocon
Image of the building facing W. 26 connected to the front of the buildings on W. 25. Image: Vocon.
This is previous, superseded design for the hotel from 2017, which was much smaller in scale, with only 25 hotel room and no apartments. Image: cleveland.com.
Hulett Hotel
Description: A 63-room boutique hotel, comprised of four connected buildings. Along W 25, a new buidling will be constructed between two existing, to-be-renovated buildings connecting them. A fourth building will face W. 26 St and be connected to the front. Parking will be behind the W. 25 St. buildings all the way to W. 26 Street with the W. 26 St. building built over some of the parking. In addition to the 63 hotel rooms, six concierge apartments will be built along with street-level retail, including a restaurant, along W. 25. A rooftop bar, a feature of the original 2017 vision, will also be included.
Use: Hotel, plus six apartments
Address: W. 25 St. between Church and Detroit Aves., Ohio City
Architect: Vocon
Status: April 2023: Planning phase. Originally planned in 2017 as a smaller, 25-room hotel with construction planned for 2021 with an opening in 2022.
Image: The Krueger Group
Image: The Krueger Group
Treo
Description: Apartment building on W. 25 St. with 171 units just outside of both Ohio City and Tremont. 211,516 SF. 7 stories with 2 below grade for parking. Units are a mix of studio, junior 1 BRs, 1 BRs, and 2 BRs.
Use: Residential
Address: 2461 W. 25 St., near Ohio City & Tremont
Developer: Mavrek Development
Architect: NORR
Status: Under construction; groundbreaking on 6/3/21. Construction nearly complete as of April 2023.
More info here.
Detroit Shoreway
W. 70 Street Concept. Image: neo-trans.blogspot.com
Apt Bldgs on W. 70 & W. 73 Streets in Battery Park
Description: Two buildings are planned, on a site bound by W. 70 St. and W. 73 St. just south of the Shoreway in the booming Battery Park section of Detroit Shoreway. One building will face W. 70 and the other, W. 73. The two buildings, each four stories, would comprise a total of 258 units.
Use: Residential
Address: W. 70/73 Streets, Battery Park, Detroit Shoreway
Status: Jan 2020: Presented to City Planning Design Review Committee; March 2021 construction staging begun.
Image: neo-trans.blogspot.com
Apt Bldg at 1351 W. 73rd St., Edgewater Hill
Description: 196 units in a four-story, 95,000-square-foot apartment building, with below grade parking.
Use: Residential
Address: 1351 W. 73 St., Edgewater Hill section of Detroit-Shoreway
Status: Final Design approved by City Planning Commission on August 21, 2020. July 2024: Project on hold; developer has put the land up for sale.
Image: Trebilco / AECOM
Westinghouse Redevelopment
Description: Redevelopment of the Westinghouse complex on the West Shoreway. Plans call for a luxury hotel and apartments. The 136-feet, eight -story structure to the right, constructed in 1915, will include approximately 30 apartments on Floors 7 and 8 and 92 hotel rooms on Floors 2 thru 6.
Use: Residential, Hotel, with some commercial space
Address: 1200 W. 58 St. (at W. Shoreway), Detroit Shoreway
Developer: Trebilco LLC
Status: Design phase
More info here.
Image: City Planning Commission submittal
Image: City Planning Commission submittal
Park Place at Battery Park
Description: 25 Townhomes in Battery Park
Use: Residential
Address: 25 units bound by the block W. 74 on the west, Catlin Ct. on the north, W. 73 on the east, and Frascati Blvd. on the south.
Developer: Marous Development
Architect: Payto Architects
Status: Presented to City Planning Commission, Feb. 19, 2021 seeking Schematic Design Approval
More info here.
Image: waverlyandoak.info
Image: waverlyandoak.info
Welleon (formerly Waverly & Oak)
Description: Apartment building with seven stories and 122 units and 16,000SF of commercial space. 102-space below-grade parking. The apartments will be, per the developer, “situated around a central public courtyard.”
Use: Residential, with some commercial space
Address: 5506 Detroit Ave, Detroit Shoreway
Developer: Bond Street Group
Cost: $40M
Status: Under construction.
Image: City of Cleveland, City Planning Far West Design Review, Aug 6, 2021
Image: City of Cleveland, City Planning Far West Design Review, Aug 6, 2021
West 58 Apartments
Description: 4-story apartment building at the SW corner of W. 58 and Breakwater Ave. with 30 residential units, which will be one- and two-bedrooms and studios. Apartments on three levels over a 1 story partially submerged parking garage. There will also be a partial 5th floor with penthouse unit and some common areas. All units will have balconies. 37,615 SF gross building area on a 8800 SF footprint.
Use: Residential
Address: 1270 West 58 St., Detroit Shoreway
Developer: Krueger Group
Architect: Dimit Architects
Status: 8/6/2021: Presented to City Planning Far West Design Review for Final Design Approval.
Image: eAO. Evident Architecture Office
View Of Northeast Corner From Amenity Terrace. Image: eAO. Evident Architecture Office
View from the North. Image: eAO. Evident Architecture Office
The Shoreway
Description: As an expansion to an existing project, The Shoreway, a new 13-story, 143-foot building would feature 110 apartments and approximately 4,000SF of retail space. The new structure would be about 200,000 SF, with the three lowest levels being parking and ten floors of apartments above them.
Use: Residential
Address: 1200 W. 76th St., Detroit-Shoreway
Developer: J Roc Development
Architect: Evident Architecture Office
Cost: $86M
Status: Financing phase. March 14, 2024: Landmark Commission approval obtained. July 16, 2024: Major funding obtained—$64M in lease revenue bonds from the Cleveland Port Authority.
More info here.
Clark Fulton
Image: cleveland.com
MetroHealth Apex Project
Description: New outpatient and administrative offices at MetroHealth hospital. Building will be six stories and 312,000 SF.
Use: Medical and hospital administration offices
Address: Scranton Rd north of W. 25 St., Clark-Fulton
Architect: Perspectus
Cost: $140M
Status: Under construction
More info here.
Image: MetroHealth
Three New Apartment Buildings on W. 25 St.
Description: Led by MetroHealth’s transformation of its campus, three new apartment buildings comprising a total of 250 units will be constructed on or near the hospital’s grounds. From MetroHealth: “Up to 72 affordable apartments will be built at the corner of West 25th Street and Sackett Avenue….Two other complexes, with up to 190 market-rate apartments, are planned on West 25th Street with direct access to the transformed campus and its 12-acre park.”
Use: Residential
Address: W. 25 St at Sackett Ave., Clark-Fulton
Cost: $60M
Status: Construction planned to begin in 2020.
Image: NEOHCED
Image: RDL
CentroVilla25
Description: CentroVilla25 is a center of Latinx shops and restaurants to serve the surrounding Latinx community, and intends to operate as an “economic and cultural center” for the neighborhood.
Use: Retail
Architect: RDL Architects
Cost: $10M
Address: W. 25 St. & Blatt Ct., Clark-Fulton
Status: Sept 2023: Construction underway.
OLD BROOKLYN
Image: Desmone
Apartments at Pearl & Memphis
Description: Proposed for the northwest corner of Pearl and Memphis are new apartment buildings and an adaptive reuse of the existing and abandoned St. Luke’s Church which will be used as a community space. Project includes:
74 apartments: 23 studios, 42 one-bedroom, and 9 two-bedroom units
6,500 to 9,600 square feet of retail/restaurant space
Use: Residential, with ground floor retail
Address: Northwest corner of Pearl and Memphis, Old Brooklyn
Developer: Desmone
Status: Conceptual
HOPKINS
Image: Bowen+ Architects
Image: Bowen+ Architects
2 New Hotels - WaterWork Wyndham and SpringHill Suites Marriott
Description: Two new extended-stay hotels are planned for Brookpark Road, just north of Hopkins Airport. The Wyndham would have 124 rooms and the Marriott, 130 rooms. WaterWalk units may be furnished or unfurnished.
Use: Hotel; Extended-stay hotel
Address: Old Graytron Rd. & Brookpark Rd., Hopkins
Architect: Bowen+ Architects
Developer: Ceres Enterprises and LaPine Legacy, LLC
Status: Developers already owned most of the land—8 acres—but need 2 remaining acres of the site, which is currently owned by the City of Cleveland. City Council’s Transportation and Mobility Committee approved the sale of the the needed three parcels comprising the two acres on November 20, 2024. Full Council vote is the next action. Completion targeted for early 2027.
Cost: $53M
More info here.
St. Clair-Superior
Image: Crain’s Cleveland
Residential Project at E. 55 & South Marginal
Description: At the former Howard Johnsons site at E. 55 and S. Marginal, planned are a five-story apartment buidling with 90 units and approximately 50 four-story townhouses. In addition, there will be 8,000 SF of ground-level space for retail, restaurants or offices.
Use: Residential
Address: 5700 S. Marginal Rd., St. Clair-Superior
Status: Planning Phase. Presented to City Planning’s Downtown/Flats Design Review Committee in Feb. 2020
Image: WKYC
Cinema City
Description: A 150,00SF studio for movie and television production with four sound stages. Additionally, there would be educational facilities to train students in various roles in the movie industry, such as in set building, sound, lighting, shooting.
Use: Film Production, Educational
Address: E. 79 St. between St. Clair and Gordon Park, St. Clair-Superior
Status: Planning and Financing Phase
GLENVILLE
Image: City Planning Commission Concept Review, Sept 18, 2020
Image: City Planning Commission Concept Review, Sept 18, 2020
ArkiTainer
Description: 64-units, mix of affordable and market-rate units. The apartments would be made out of shipping containers. Current plans call for 32 studio apartments, made out of two shipping containers, and 32 two-bedroom units, which will constructed out of three containers.
Use: Residential
Developer: WRJ Developers, LLC
Architect: ThreeSquared
Address: E. 72, north of St. Clair Ave., Glenville
Status: City Planning Conceptual Approval obtained September 18, 2020. Currently seeking funding. Some land acquisition completed; other parcels pending funding.
Image: Google Maps of the land at E. 93 and Hillock Ave.
Music Industry Academy
Description: A music industry academy is planned teaching musicianship as well as about becoming agents, managers, graphic designers, and other aspects of the music industry. The school will also include a music studio. The academy is being developed by Anthony Henderson, aka“Krayzie Bone” of Bone Thugs-N-Harmony, a famous rap group from Cleveland. The location under discussion is at E. 93 and Hillock Ave., though other sites in Glenville are also being considered.
Use: Education
Address: E. 93 and Hillock Ave. [potentially], Glenville
Status: In development
Image: RDL Architects
Gold Coast Lofts
Description: 71-units, four-story bldg at the southeast corner of Superior and E. 105 St. with 6921 SF of ground floor retail space. MetroHealth plans to operate a neighborhood clinic at the corner space.
Use: Residential
Developer: Famicos Foundation
Architect: RDL Architects
Address: E. 105 St. and Superior Ave., Glenville
Status: July 1, 2022: Approval of schematic plans obtained from City Planning Commission’s Design Review Committee.
Hough
Image: neo-trans.blogspot.com
Chester75
Description: 4 stories, approx. 59 units.
Use: Residential
Address: E. 75 St. & Chester Ave., Hough
Status: Conceptual designs approved by City Planning Design Review Committee.
Image: NEOtrans
Image: NEOtrans
Chester 82
Description: A 5-story, 139-unit apartment building on Chester between E. 81 and E. 82 Streets. Project includes surface parking as well as indoor parking for 160 bicycles. A 2,968 SF outdoor amenity terrace will be on the second floor along with a 1,620 SF fitness center.
Use: Residential
Address: North side of Chester Ave between E. 81 and E. 82, Hough
Developer: Marous Development Group
Architect: Sullivan Bruck Architects
Status: June 2, 2022: Presented to City Planning Commission’s Euclid Corridor Design Review Committee by developers. Conditional approval given on conceptual plans with requirement to better blend with single-family homes immediately adjacent to the project on E. 81 and E. 82
Image: neo-trans.blogspot.com
ARPI Apartments, E. 93 St. between Chester & Hough Aves.
Description: Four-story apartment building with 42 units: studios, 1-BR’s, and a few 2-bedrooms. Buidling includes an on-site gym, community room, and rooftop patio.
Use: Residential
Address: 1865 E. 93 St., Hough
Developer: ARPI Development LLC
Cost: $12M
Status: April 16, 2021 - Approval obtained from City Planning Commission. Construction planned to begin Summer 2021, completion targeted for Summer 2022.
Image: City Planning Design Review
Addis View Apartments (E. 90 St. & Chester)
Description: 4 stories, 424 units with ground floor retail. Project to be built over four phases.
Use: Residential
Address: E. 90 St. at Chester Ave., Hough
Developer: Inspirion Group
Status: Presented to City Planning Design Review, Feb 2021. April 2021: a City Council subcommittee approved an administration loan to the project.
More info here.
Image: cleveland.com
Cleveland Public Library - Hough Branch
Description: New Hough Branch of the Cleveland Public Library at E. 66 and Lexington. 8,000SF. The building will replace the existing Hough Branch on Crawford and Kenmore.
Architect: Moody Nolan
Use: Library
Address: SW corner, E. 66 St. and Lexington Ave., Hough
Cost: $4M
Status: Obtained Conceptual Approval from City Planning Commission on September 4, 2020. Scheduled for completion by Spring 2022.
Fairfax
Image: City Planning Commission submittal
Apartment Bldg at E. 105 & Hudson (part of “Innovation Square”)
Description: 82-units, four-story, 80,000SF building at the northwest corner of E. 105 St. and Hudson Ave. Approximately half of the units will be affordable housing and the other half, market rate. Hudson Ave currently exists between E. 105 and E. 107 Sts. As part of a separate project, Hudson Ave. will be extended westward to cross 105 St. and terminate at E. 100 St. The apartment buidling represents the first phase of several projects that are part of “Innovation Square” an area bounded by E. 105 St. to the east, Cedar Ave. to the north, E. 97 St. to the west, and Quincy Ave. to the south. Per the Fairfax Renaissance Development Corporation, “Innovation Square is a strategic investment project that targets and catalyzes real estate development in the Fairfax neighborhood.”
Use: Residential
Architect: City Architecture
Cost: $12.8M
Address: E. 105 St and Hudson Ave., Fairfax
Status: City Planning Review on February 19, 2021. Construction targeted to begin Summer 2021; completion targeted for 2022.
BuCkeye
Image: Cornerstone Architecture
Entrada at Woodland Heights
Description: 42-unit townhome project. Units will be 3-bedroom, 3-bath and 1500-1950sf. They will be constructed to the city’s green building standards. Optional solar capabilities are offered for net-zero power consumption.
Use: Residential
Developers: Andrew Gotlieb and Danny Glimcher
Cost: Approx: $10M
Address: 2720 MLK Jr. Drive., Buckeye
Status: Sept 3, 2021—City Planning Commission granted final design approval.
Little Italy
Image: cleveland.com
Baricelli Inn Apartments
Description: 3 stories, 44 units, plus below grade parking. Units are as follows: 19 one-bedroom, 20 two-bedroom, and five three-bedroom units.
Use: Residential
Address: On Cornell Rd., west of intersection with Murray Hill Road., Little Italy
Cost: $17M
Developers: M. Panzica Development and City Six Development
Architect: LDA Architects, Inc.
Status: Under construction (began June 2020)
Apartments along the E. 123 St side of the site. Image: neo=trans
Townhomes along Coltman Ave around E. 120 St.. Image: neo-trans
Site Plan. Image: neo-trans.
Woodhill Supply Site - E. 123 also Coltman Ave. south of Euclid Ave.
Description: 4 buildings total. Along E. 123 St. a four-story, 80-unit apartment building. Three smaller structures each with four or nine townhomes. One four-unit bldg. will front E. 123 St. while the other four-unit bldg. and the nine-unit building will front Coltman Ave around E. 120 St. Between the buildings will be parking.
Use: Residential
Address: South of Euclid Ave. along E. 123 and along Coltman at E. 120 St. at the former Woodhill Supply site (1862 E. 123rd St.).
Cost: $15M
Developers: Woodhill Coltman Partners LLC (Property Advisors Group and M. Panzica Development)
Architect: Sixmo.
Status: Under construction - began Aug 2021 and currently ongoing after a brief halt for lawsuit filed to stop the project which was unsuccessful.
Image: RDL
Image: RDL
Allen Estates at League Park
Description: Apartment building adjacent to League Park, where the Cleveland Buckeyes and Cleveland Indians once played. Building is part of a larger project of residential development centered on E. 66, northwest of League Park that also includes townhomes, single family homes, and street-level retail.
Use: Residential
Address: E. 66 & Linwood Ave., Hough
Developer: Frontline Development Group
Architect: RDL.
Status: Planning, though the overall project of which this is part, has begun construction.
Larchmere
Image: cleveland.com
121 Larchmere
Description: Four story apartment building, with 64,000 SF for 88 residential units and 6,300 SF for ground-floor office space.
Use: Residential
Address: E. 121 St. & Larchmere Blvd, Larchmere
Status: Under construction, estimated completion mid-2021. 3/22/21: The firm City Architecture announced it was moving its offices to the ground-floor office space in this building.
Cost: $23M
Apartment Bldg on Larchmere near E. 126 St.
Description: Three-story apartment building, 28 “micro” units.
Use: Residential
Address: 12607 Larchmere Blvd., Larchmere
Status: Final Design approved by City Planning Commission, August 21, 2020.
Summary of Current Projects by Neighborhood and Type. Details found above.
Last update: May 30, 2024
Below:
Black text: new construction
Blue text: reconstruction of an existing structure for a new or partially new use, or complete overhaul under new branding or ownership
The Center for Cleveland, May 30, 2024
